
Choose quality and stylish finishing.
Self-supporting stairs are an excellent alternative to concrete stairs. Designed using the latest software intended for Compass-type stair constructors. High-quality 3D visualizations combined with expert advice will help you choose the right product for your home.
Self-supporting stairs, an excellent alternative
to concrete stairs
Treads made 100% from selected, solid wood, ensuring optimal resistance to wear, cracking, or other damages. They are coated with a special impregnating agent to strengthen the surface and a transparent varnish in any desired stain color.
The constructions offered by our company are designed for self-assembly and are handcrafted to individual orders. Detailed assembly instructions are included with every order. The stairs are designed in such a way that even an inexperienced person can install them. The entire assembly process will be straightforward and hassle-free.
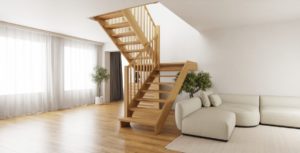
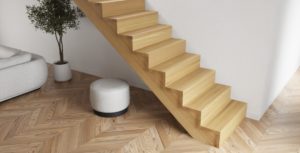
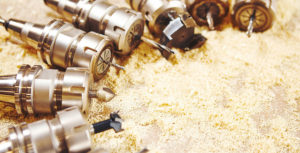
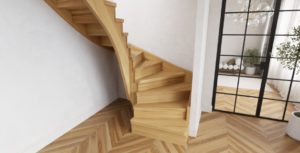
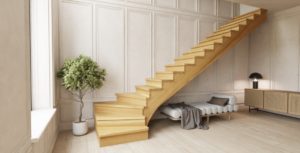
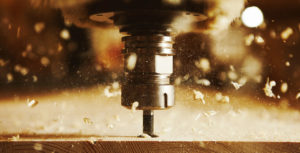
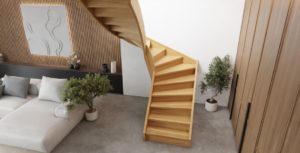
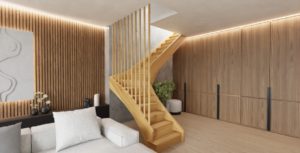
Configurator
Our priority is to create stairs that are perfect, 100% tailored to your needs and requirements. For this purpose, we have prepared a clear configurator, which allows us to understand your expectations in just a few moments, so we can prepare an offer for you. We kindly ask you to familiarize yourself in detail with all the points of the configurator and the additional descriptions.
The configurator is used only for preparing a quotation.
Remember – a thoroughly completed configurator will help avoid misunderstandings during the execution of your order.
